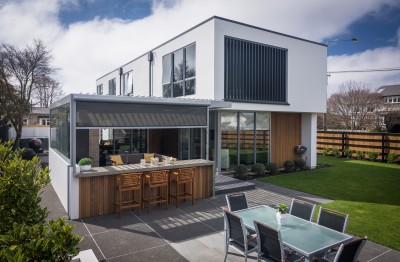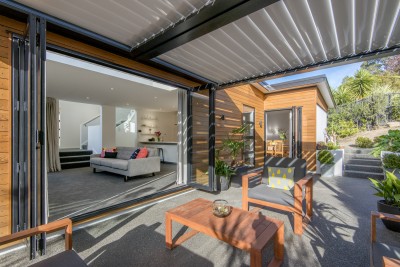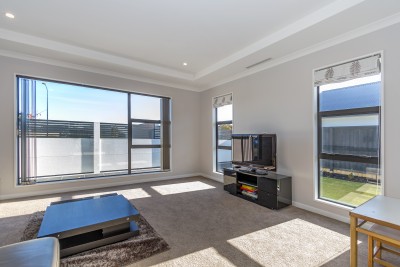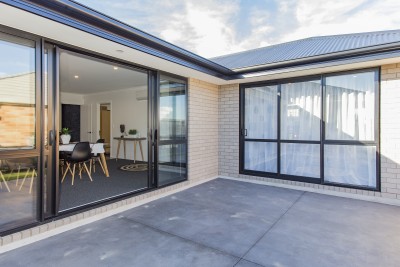Altus TASMAN35™ system

Product Description
Designed with innovation as its cornerstone, Tasman35™ performs beyond expectation.
The Tasman35™ system is ideal for most family homes.
CLICK HERE FOR A DOWNLOADABLE COPY OF OUR Tasman35™ BROCHURE
The Tasman35™ system provides structural performance and superior weather protection, boasting both traditional and modern aesthetics with practical functionality.
All products within the range allow for single and double glazing with up to 24mm IGU thickness. Modern and sleek flat faced frame profiles are available across all frame types with awing window frames available in flat and traditional stepped frames. Flat faced frames seamlessly blend with our Pacific41™ system, where required.
Door unit sizes for the Tasman35™ System can be up to 2.4m* high and have sliding panels weighing up to 150kg and hinged panels weighing up to 60kgs, both offer wide glass openings for impressive uninterrupted views and access.
The Tasman35™ system can accommodate almost any combination of window and door configuration. Innovative products such as the iconic Ranchslider™, functional Levelstep™ and premium Euroslider™ are available within the system.
Suitable across multiple market segments; Standard Residential-Mid Level Architectural homes, Multi-residential, Light Commercial Applications, Exposed Architectural Homes and A&A (Additions and Alterations)
Performance beyond Very High wind zone rating.
*2.4m high is recommended. Larger sizes may be possible, please contact your local Fabricator for advice.

Mix and Match
Ability to use the Tasman35™ and Pacific41™ systems (and Atlantic48™) on the same build project, whilst maintaining a consistent appearance and performance.
Features & Benefits
- Cost competitive joinery
- High end finishes in standard joinery offering
- Full range of product solutions from one supplier
- Advanced architectural design for a reasonable price
- Ease of specification – off the shelf detailing
Pressurefit bead
Faster glazing system with higher performance seal and cleaner lines
Features & Benefits
- Faster close in – improved productivity in factory & onsite glazing
- High Performing santoprene foam-filled back seal produces clean glazing lines with less visible black seal margins, matching the inner appearance of the joinery.
- High end finish for standard joinery offering
- Improved performance that offers peace of mind
Patented Connection System for integral structures
(Mullions, Transoms Interlockers)
Features & Benefits
- Secure/Stronger jointing with no frame penetration to eliminate water ingress
- Controlled extrusion drainage path, channels water out efficiently
- Reduced use of visible hole plugs for aesthetics
- Bespoke Jointer sleeve / soaker systems exclusive to Altus, used for “specials” to deliver increased strength of joints over traditional methods (wall corners, e.g. Box & Bay Windows)
- Peace of mind
High Performance Upgrades
- High performing drainage as standard
- 19mm flange cover for weather protection across all cladding types
- High performance Euroslider™ and Eurostacker™ threshold for heavy weather areas
Features & Benefits
- Compliant joinery
- Peace of mind
- Ease of installation
- Bespoke joinery offer – custom designed to meet New Zealand standards & weather conditions
- Cost competitive joinery
- Ease of specification
Innovative Product Offerings
Wide range of offerings across the residential ranges such as;
- Euroslider™ premium slider & stacker doors
- Fixed light adaptor that creates even height rails and maximum opening features for a finished look
- Smoothtech™ track as standard for easy glide sliding doors
- Continuous panel seals at bifold hinged junctions maintain weatherproofing
- Seeway™ - Frameless sash windows, available in both Awning (Transomless) & Casement (Mullionless) format and are a unique way to increase light, ventilation and create a feeling of openness
- Kleenline™ - Sash window frame platform cover, for a premium finished window look with benefits of being easy to clean
- Aluvent™ Passive Ventilation for a breathable home – can be included into any portion of the window or door unit
Features & Benefits
- One-stop shop
- Sellable features for end customer
- High end finish for standard joinery offering
- Freedom of design and function
- Showcase designs in standard products
Sliding and Stacking Doors
- Specified for up to 2.4m* high x 1.5m* wide sliding panels weighing up to 150kg
- Euroslider™ & Eurostacker™ premium options with flat sill feature for ease of cleaning in high dust and debris areas
- Kiwi classic Ranchslider™ & Ranchstacker™ styles available with optional Levelstep™ sills for a true flush threshold
- Smoothtech™ Chevron track, standard on all sliding doors - one of the smoothest sliding door tracks in New Zealand
- Biparting and Corner Biparting options where moving doors meet in the centre, creating unique openings and a feeling of pillar-less space
- Even height rails and maximum opening features offer unique aesthetic benefits
- ACT Interlocker Softener – reduces the impact and sound when doors engage
Bifold, French and Hinged Doors

- Bifold panels are specified for up to 2.4m high x 0.9m wide weighing up to 55kg
- Individual panels have been increased to 45mm in depth, the most robust standard residential hinged and bifold doors system in New Zealand. This increases the strength (I value) for better performance in higher wind zones - Options for Top Hung or or Bottom Rolling Bifold Doors
- Top Hung doors protect rollers from dust and harm and can have an option of a flush sill for a clean look and easy cleaning. Top hung bifold doors require engineered lintels to carry the loads
- Bottom Rolling doors are durable and can suit larger spans across wide openings - ART Bifold Door Aligner is an innovative component which holds each panel in perfect alignment throughout the bifold motion
- PCT Bifold Panel Catcher is an innovative component designed to pull the bifold doors in tight whilst opening & closing
- Clean stiles when door is open for improved aesthetics
- Externally mounted hinge allows for continuous panel seals producing Improved air tightness and weather-tightness
- French & Hinged door panels: up to 2.4m high x 1m wide
Awning & Casement Windows

- Awning & Casement window sashes are specified for up to 1.6m high x 0.8m wide
- Kleenline™ - Sash window frame platform cover, for a premium finished window look with benefits of being easy to clean
- Seeway™ - Frameless sash windows, available in both Awning (Transomless) & Casement (Mullionless) format and are a unique way to increase light, ventilation and create a feeling of openness







